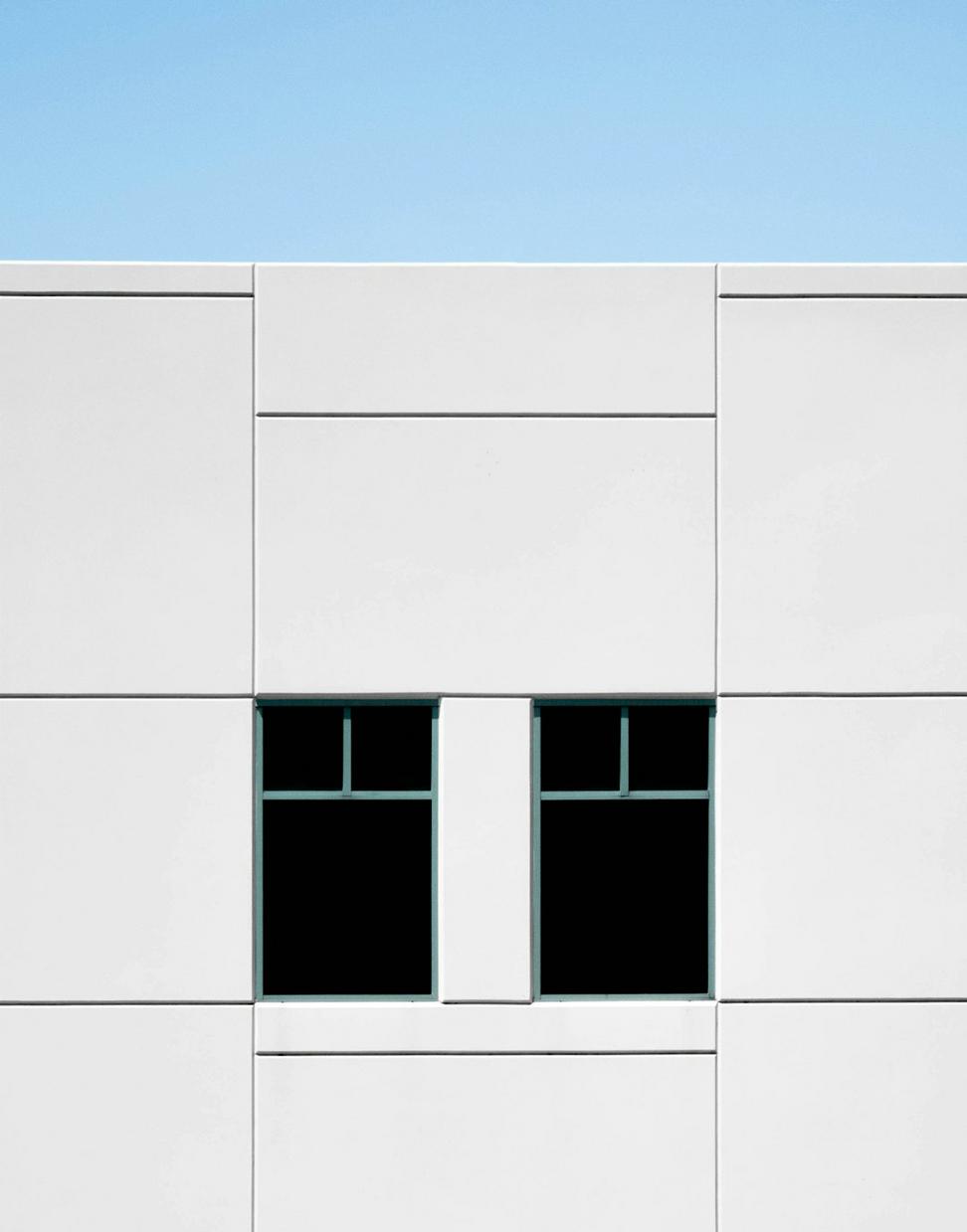 Completed 2023
Completed 2023
Riverside Industrial Complex
A cutting-edge industrial facility combining sustainable design with advanced manufacturing capabilities. This 150,000 sq ft complex sets new standards for eco-friendly industrial architecture.
"Ignis Forge Valtor delivered an exceptional facility that exceeded our expectations. Their innovative approach to sustainable industrial design has reduced our operational costs by 35% while creating an inspiring workspace."
Before & After Transformation
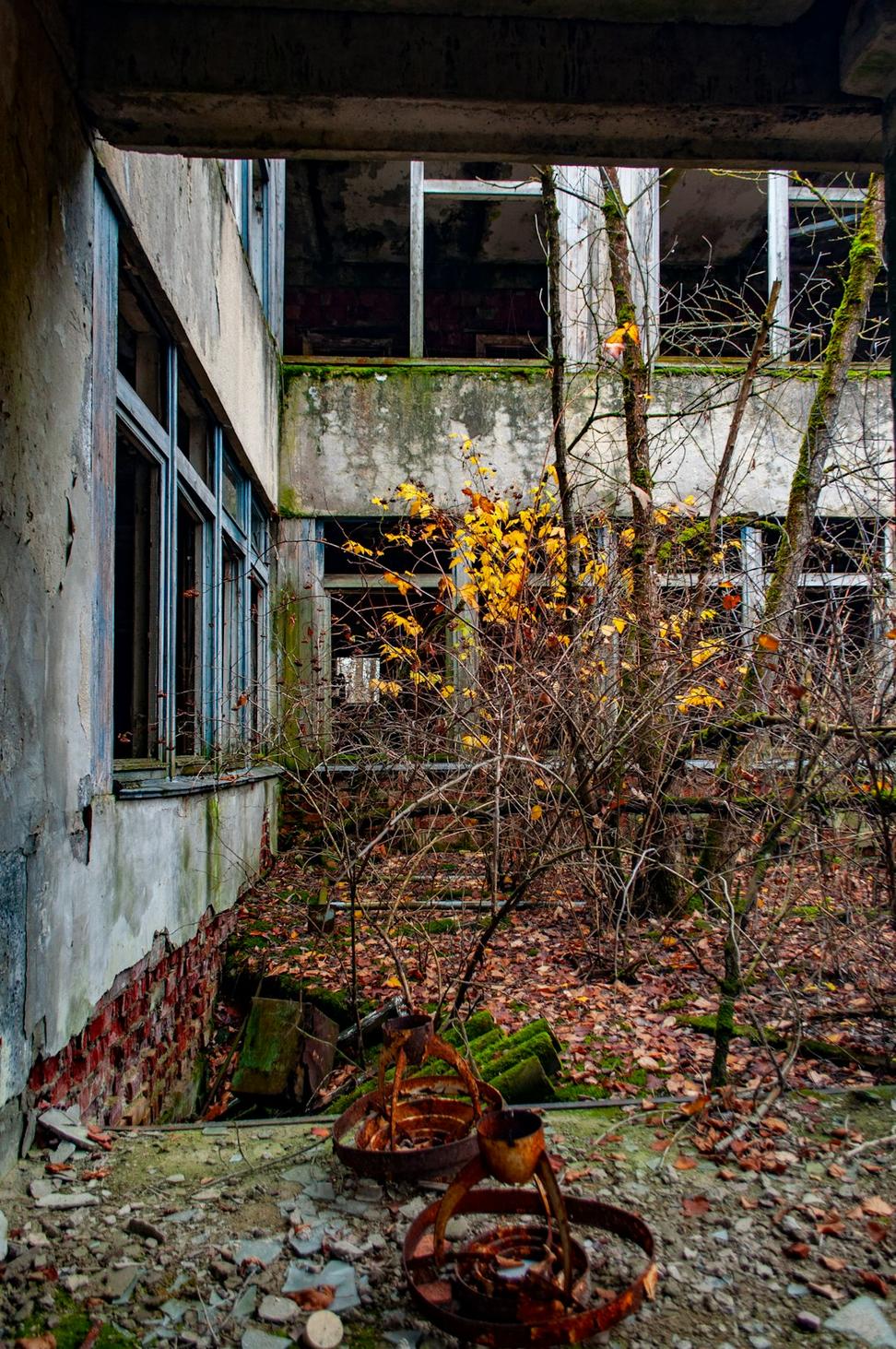 BEFORE
BEFORE
 AFTER
AFTER
Project Gallery
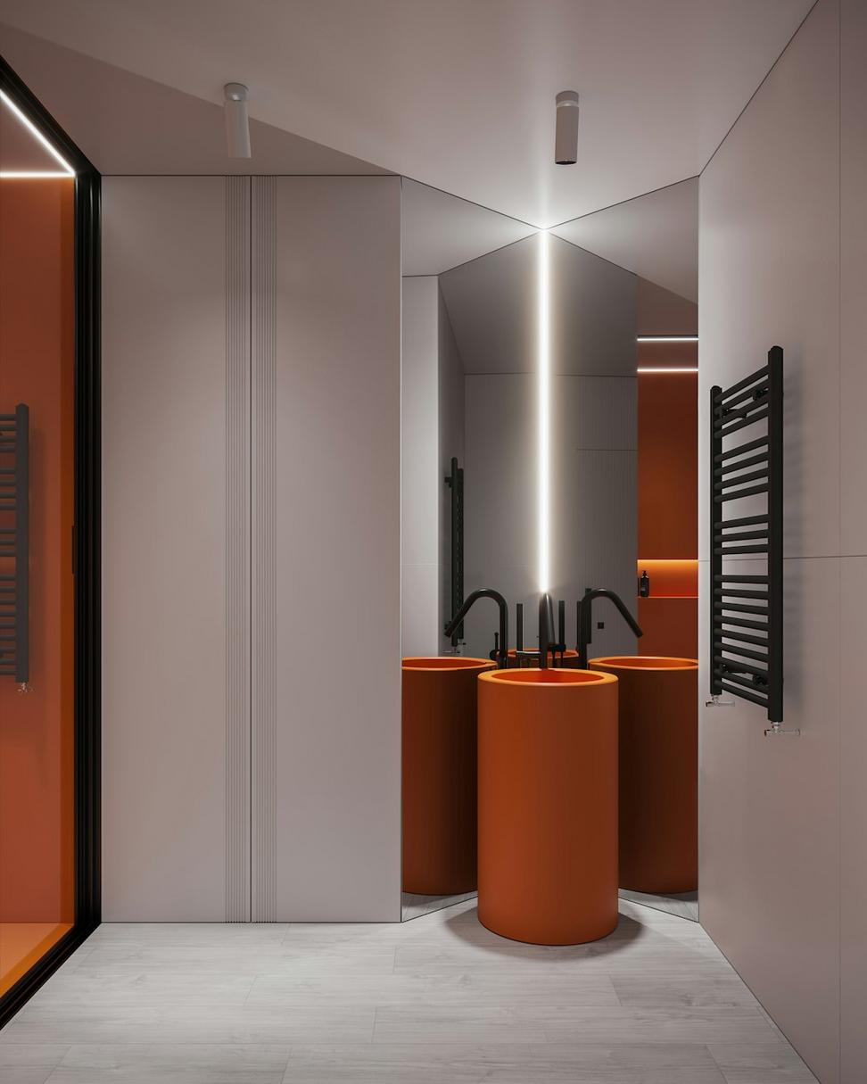

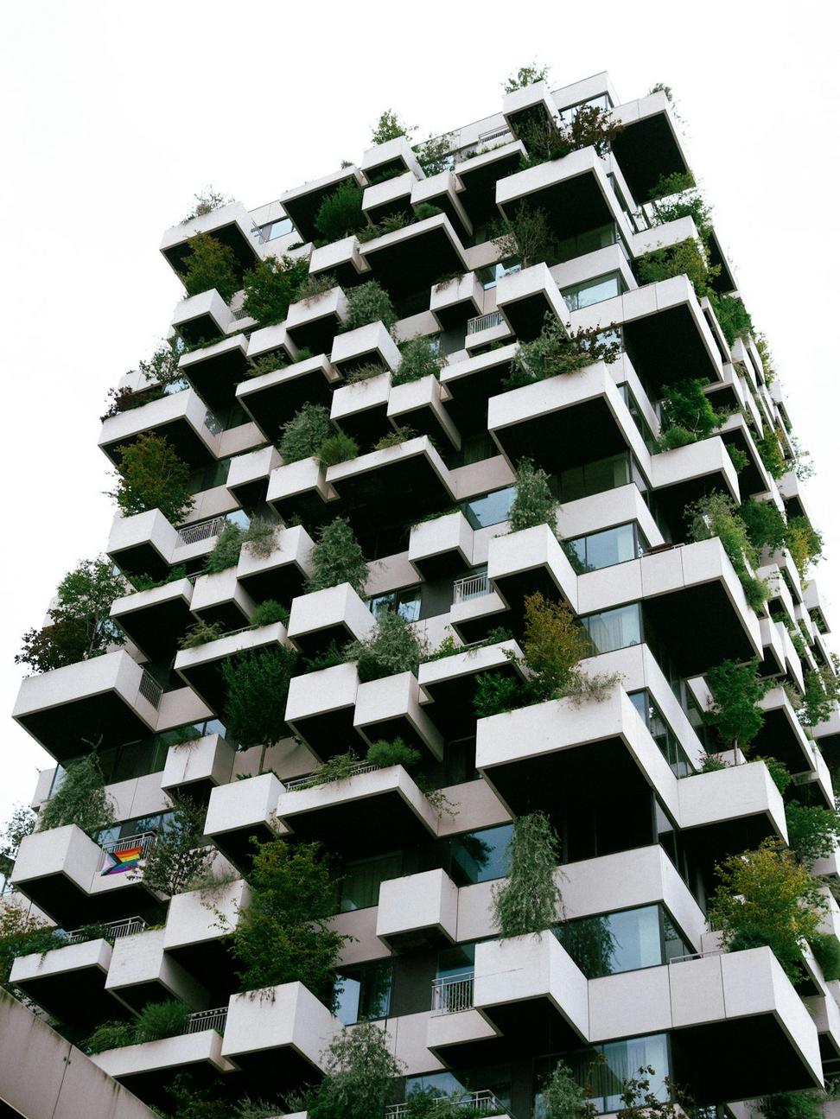
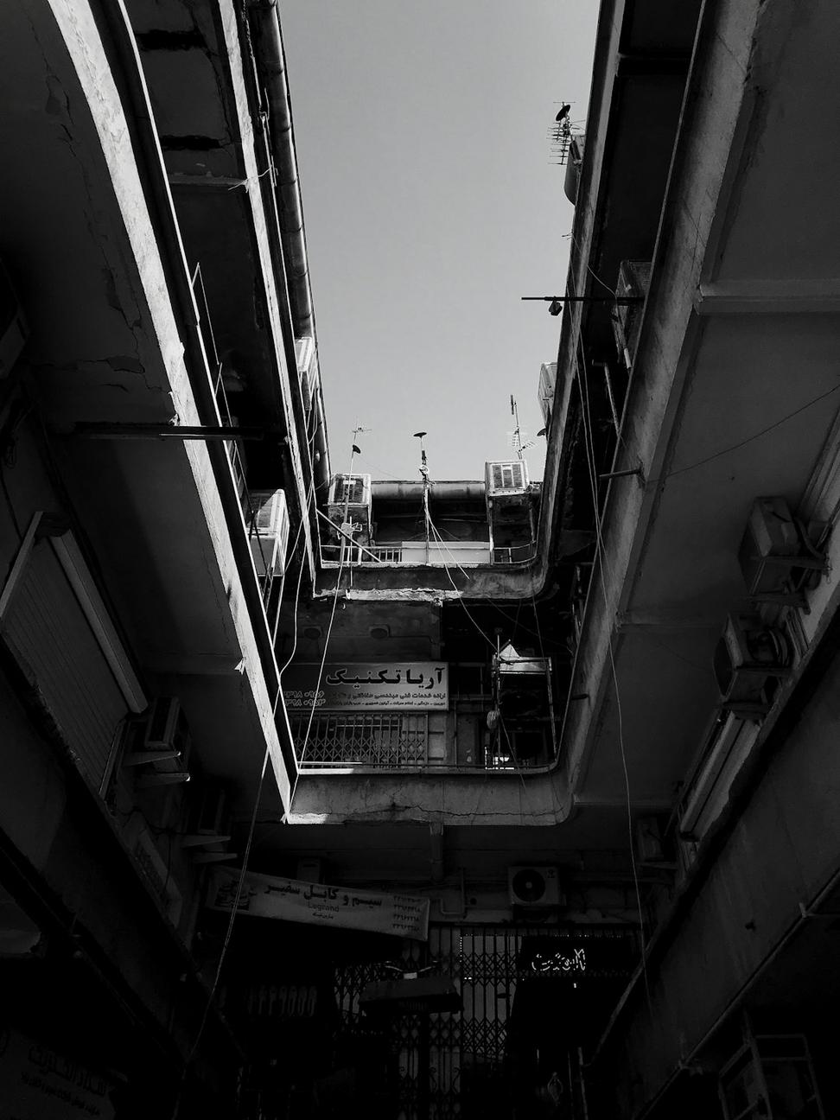
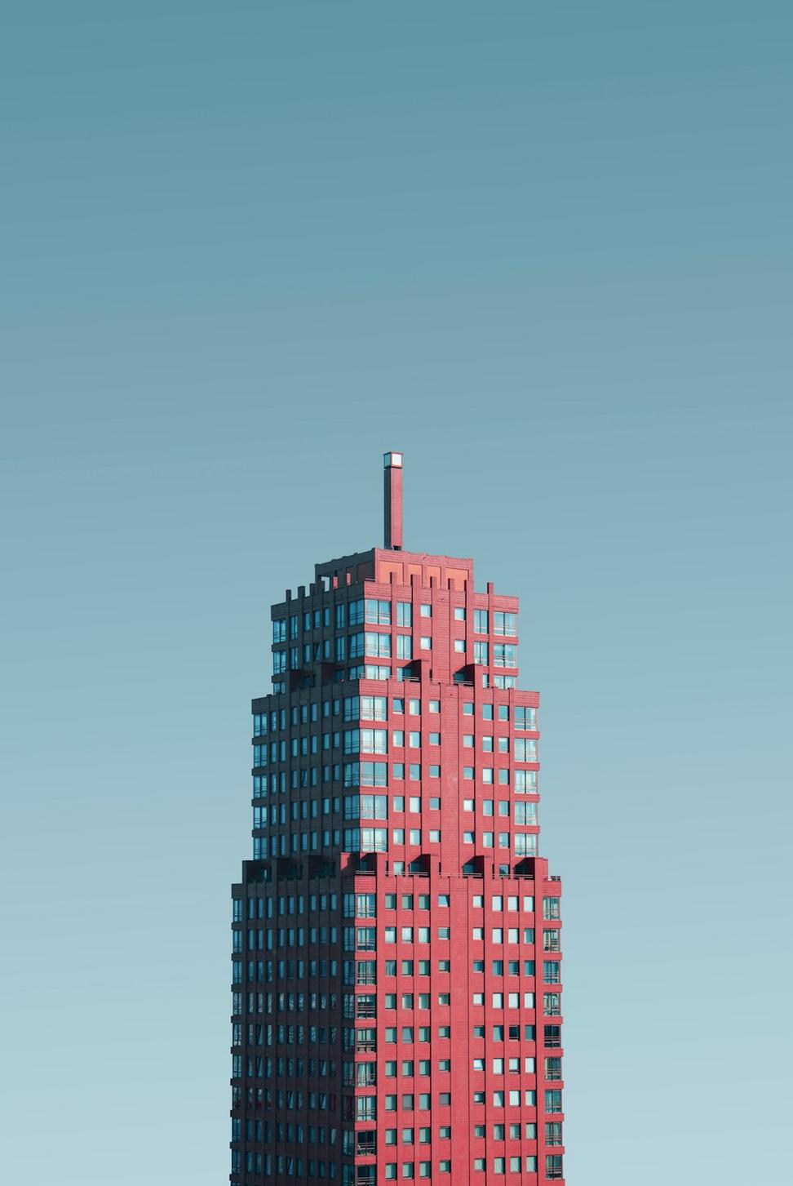 Completed 2022
Completed 2022
Bay Street Tower
A landmark 32-story commercial tower in the heart of Toronto's financial district. The design seamlessly blends contemporary aesthetics with functional workspace solutions.
"The Bay Street Tower has become an iconic addition to Toronto's skyline. Ignis Forge Valtor's attention to detail and commitment to quality is evident in every aspect of the building."
Development Progress
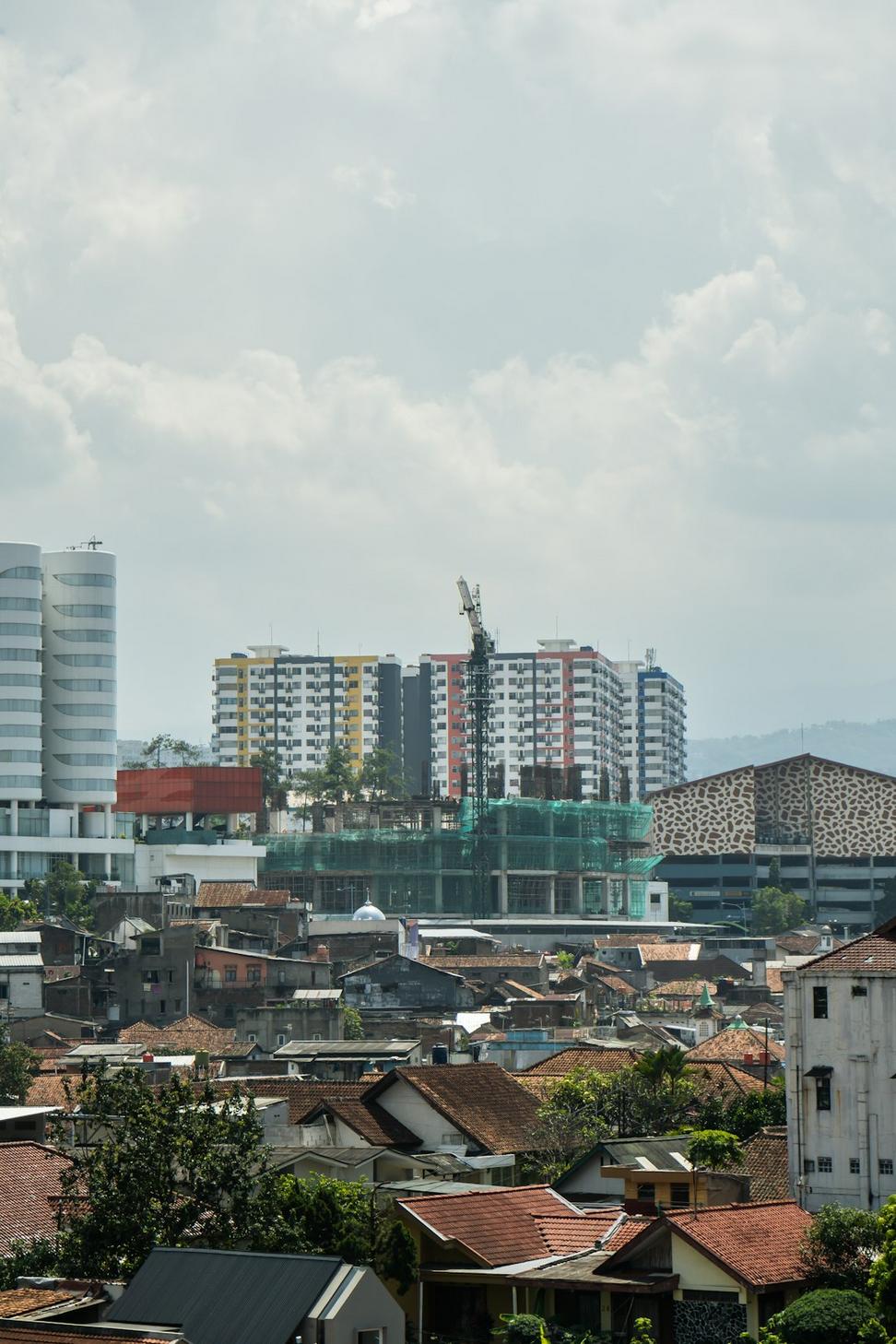 CONSTRUCTION
CONSTRUCTION
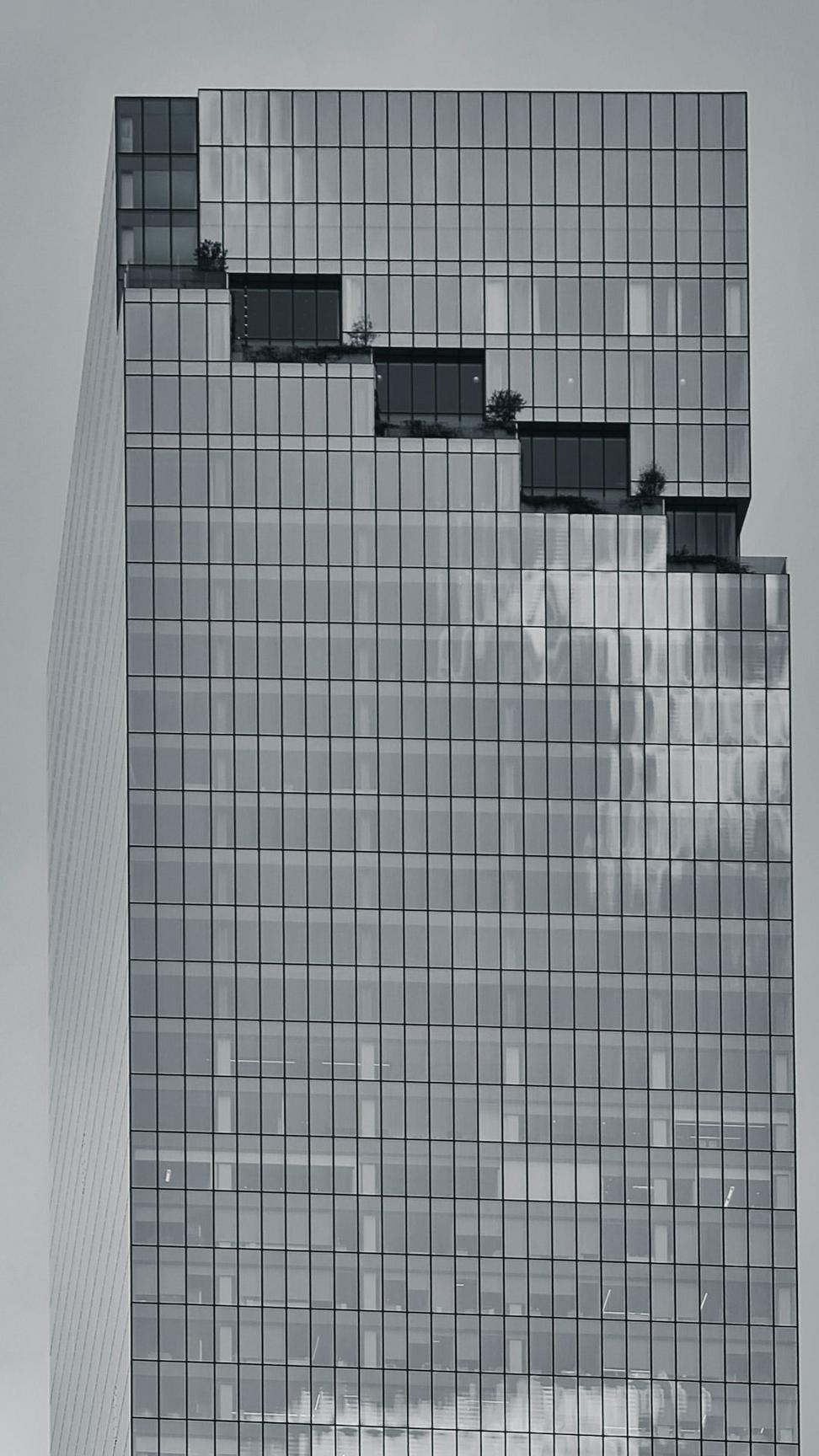 COMPLETED
COMPLETED
Project Highlights
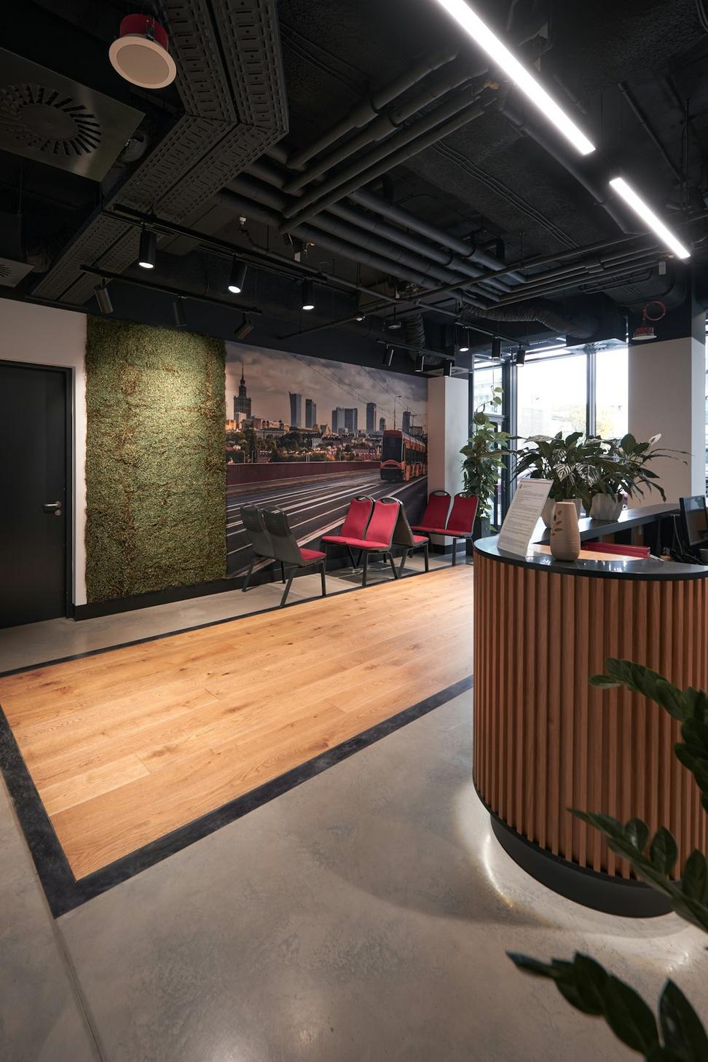
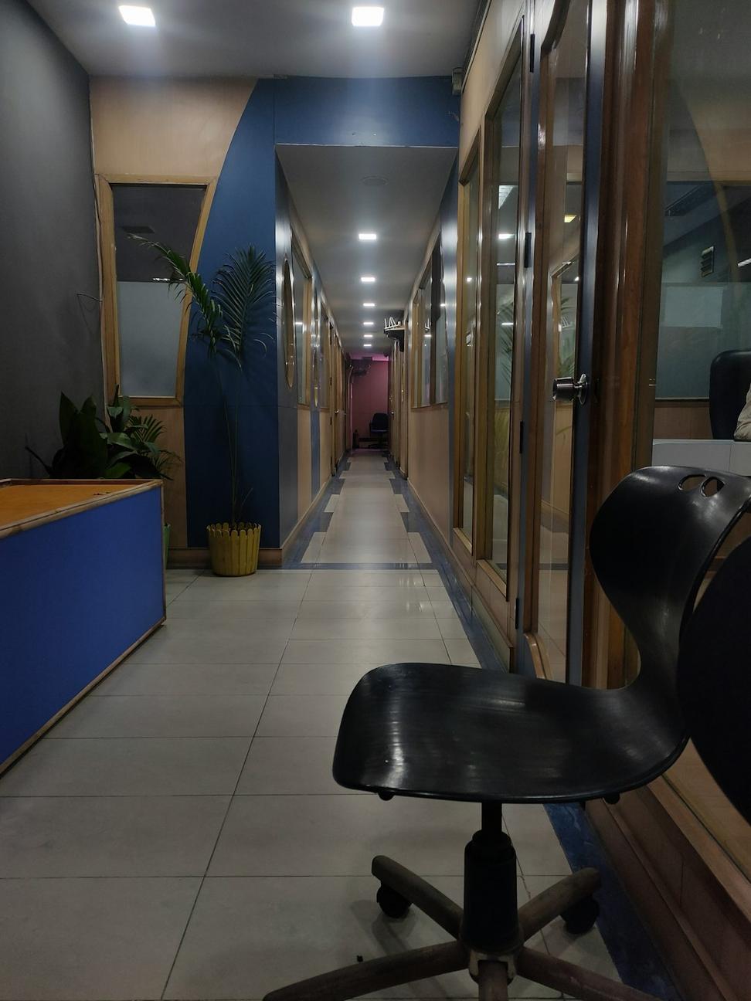
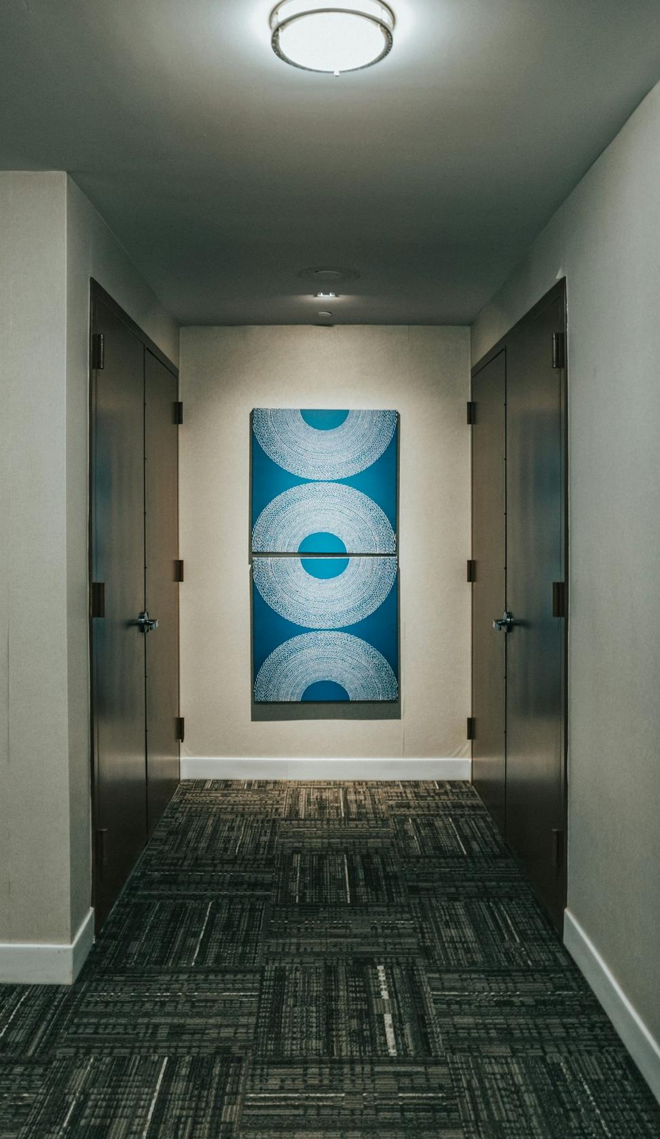
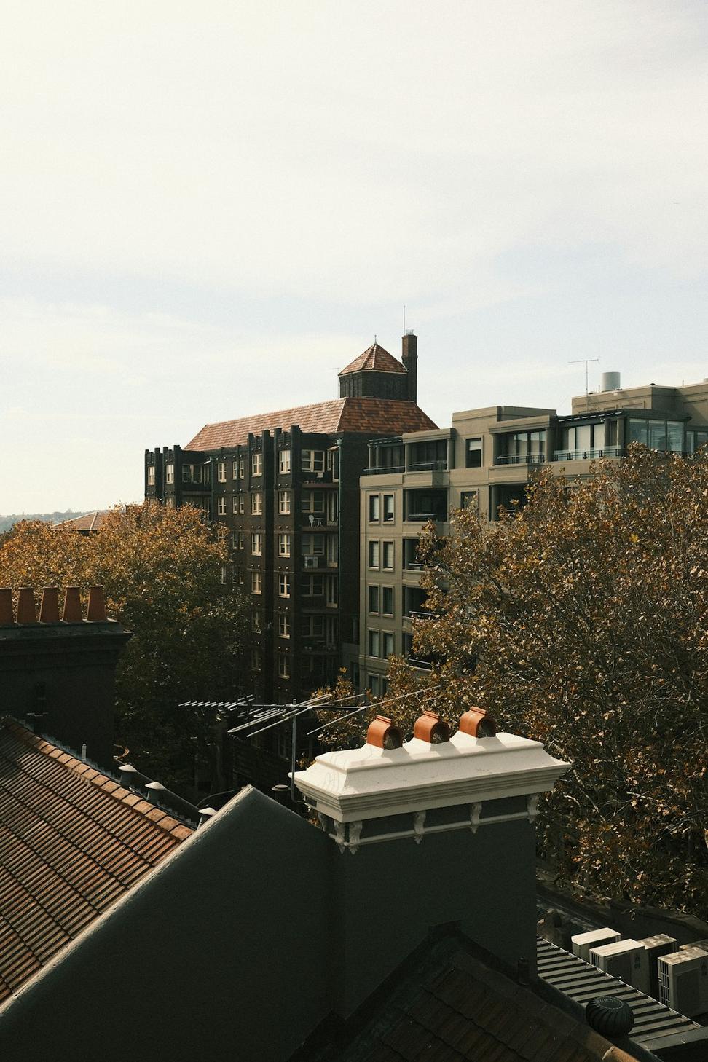
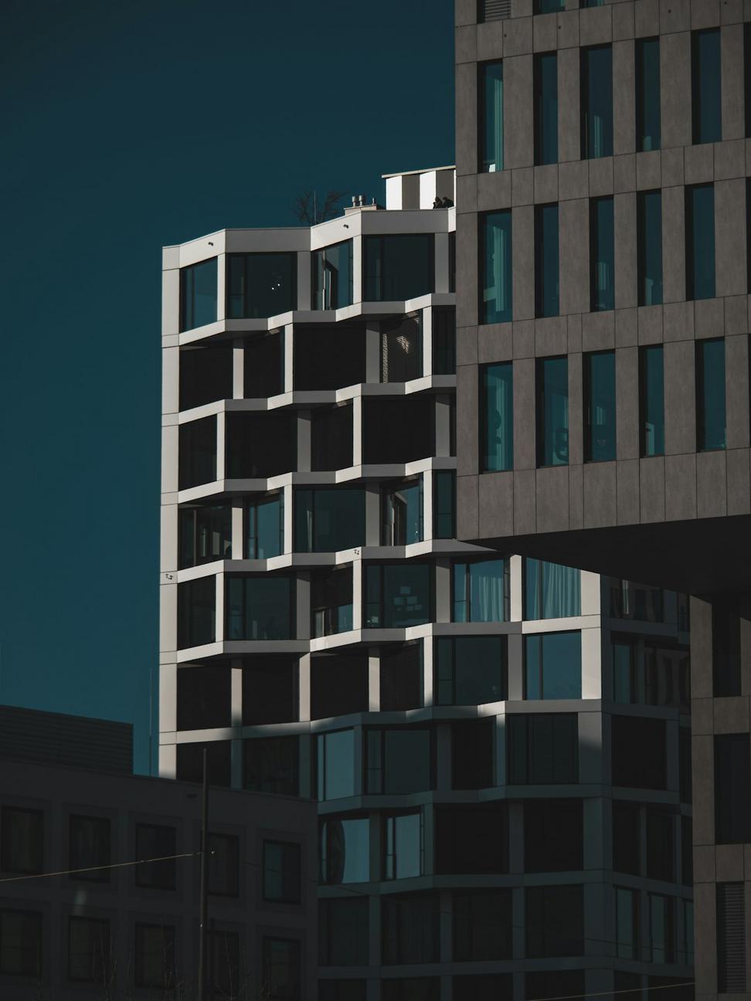 Completed 2023
Completed 2023
Harbourfront Residences
A luxury residential development featuring 180 units with panoramic lake views. This project showcases our expertise in creating sophisticated living spaces that harmonize with the natural environment.
"Living in Harbourfront Residences is a dream come true. The architecture is stunning, and every detail has been thoughtfully designed. Ignis Forge Valtor created something truly special."
Site Transformation
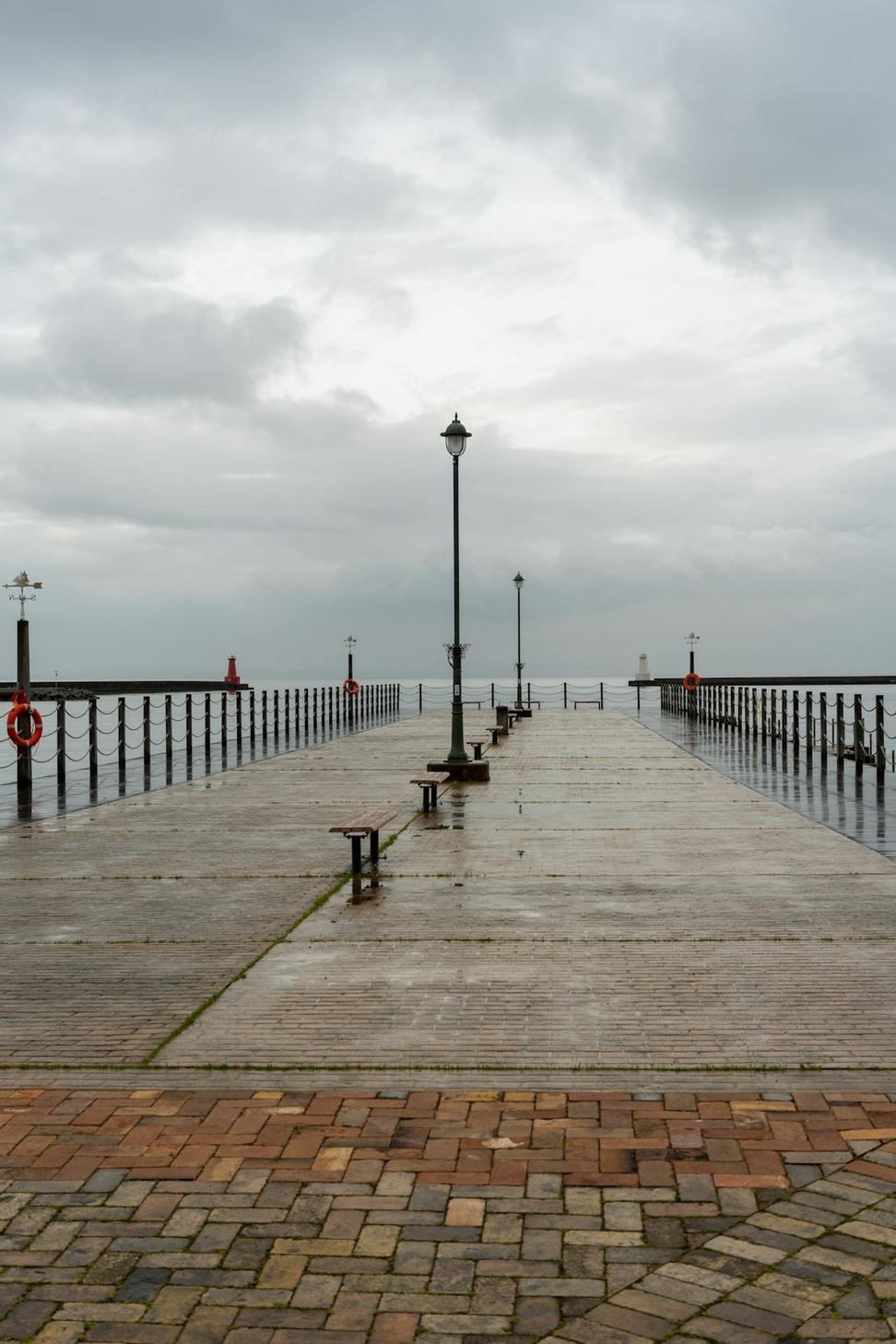 BEFORE
BEFORE
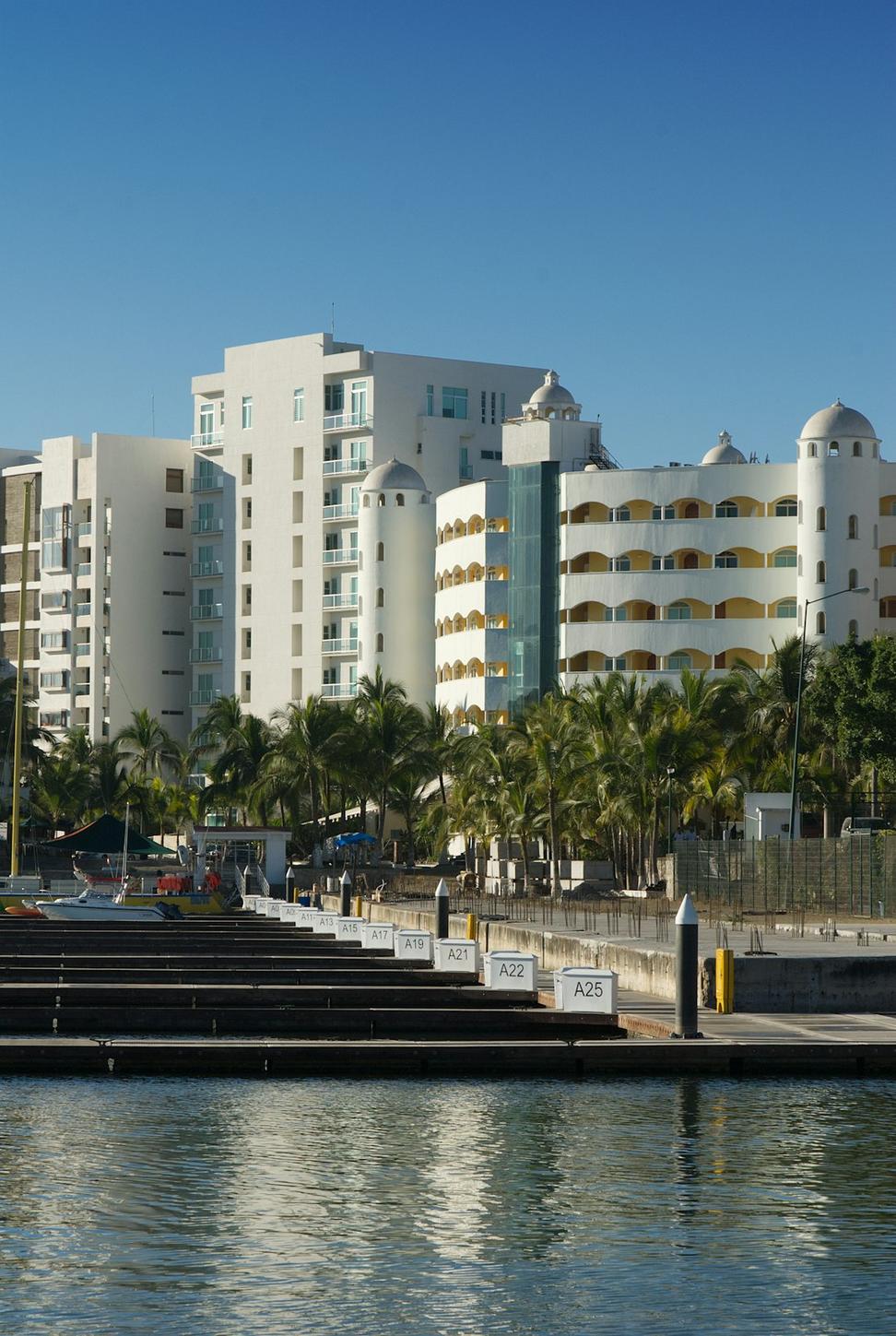 AFTER
AFTER
Amenities & Features

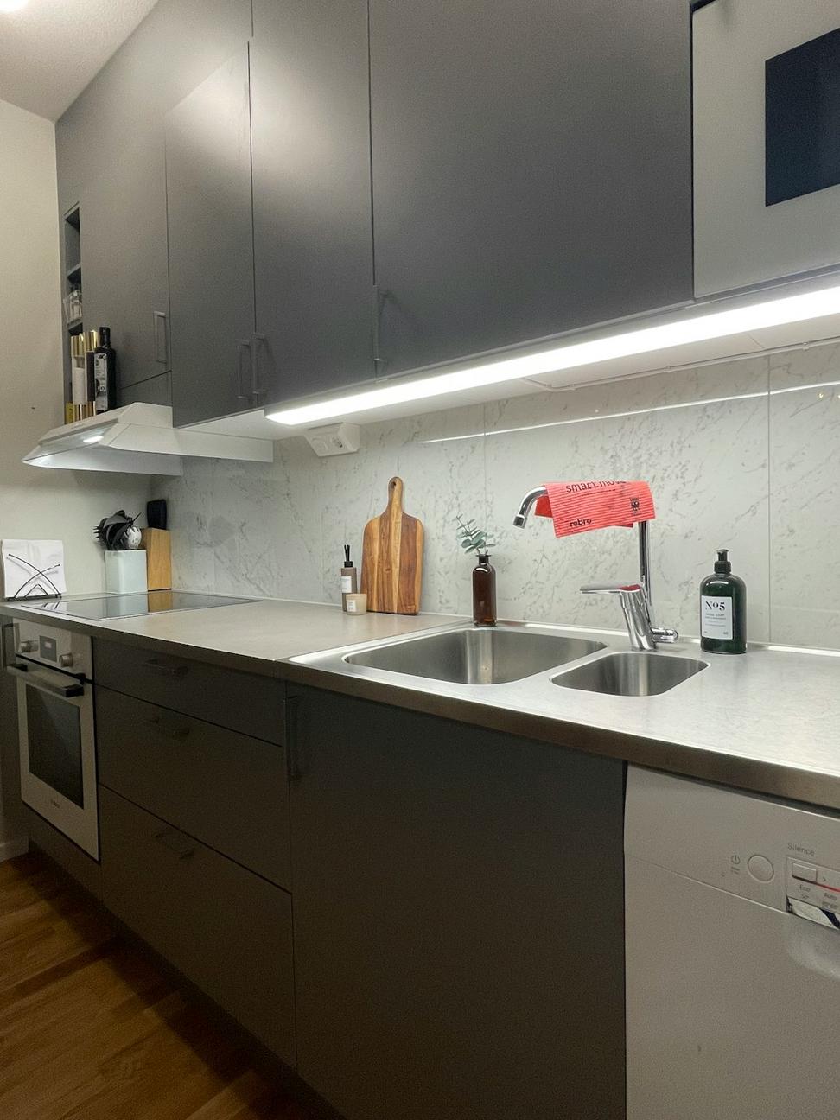
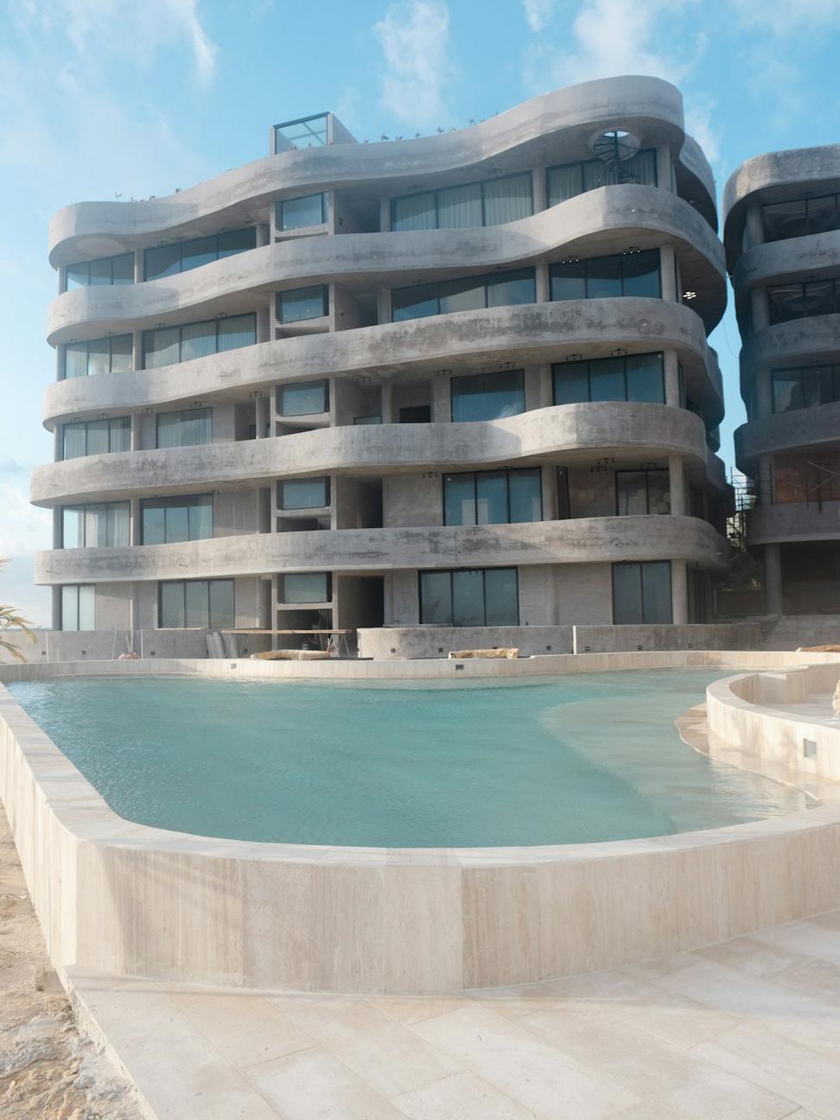
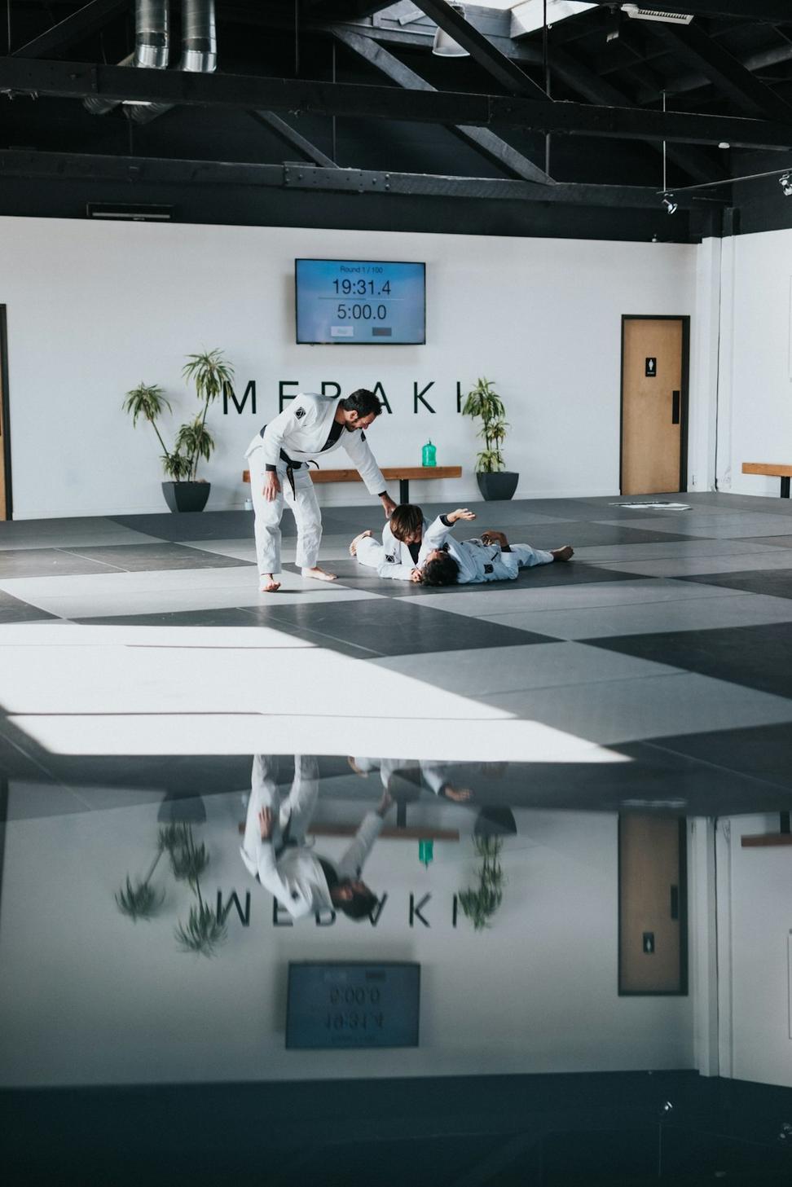
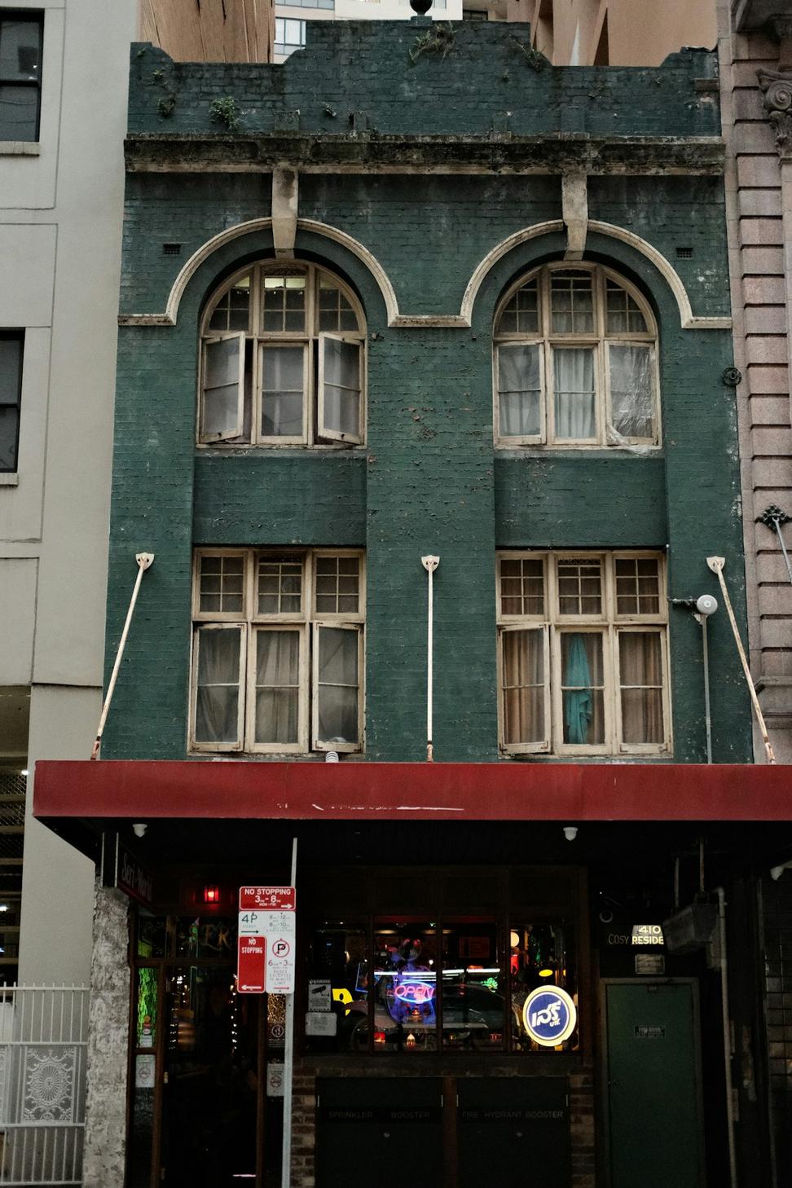 Completed 2021
Completed 2021
Old City Hall Restoration
A meticulous restoration of a historic 1920s municipal building, preserving its architectural heritage while integrating modern functionality and sustainability features.
"Ignis Forge Valtor breathed new life into our historic city hall while respecting its architectural integrity. Their expertise in heritage restoration is unmatched."
Restoration Journey
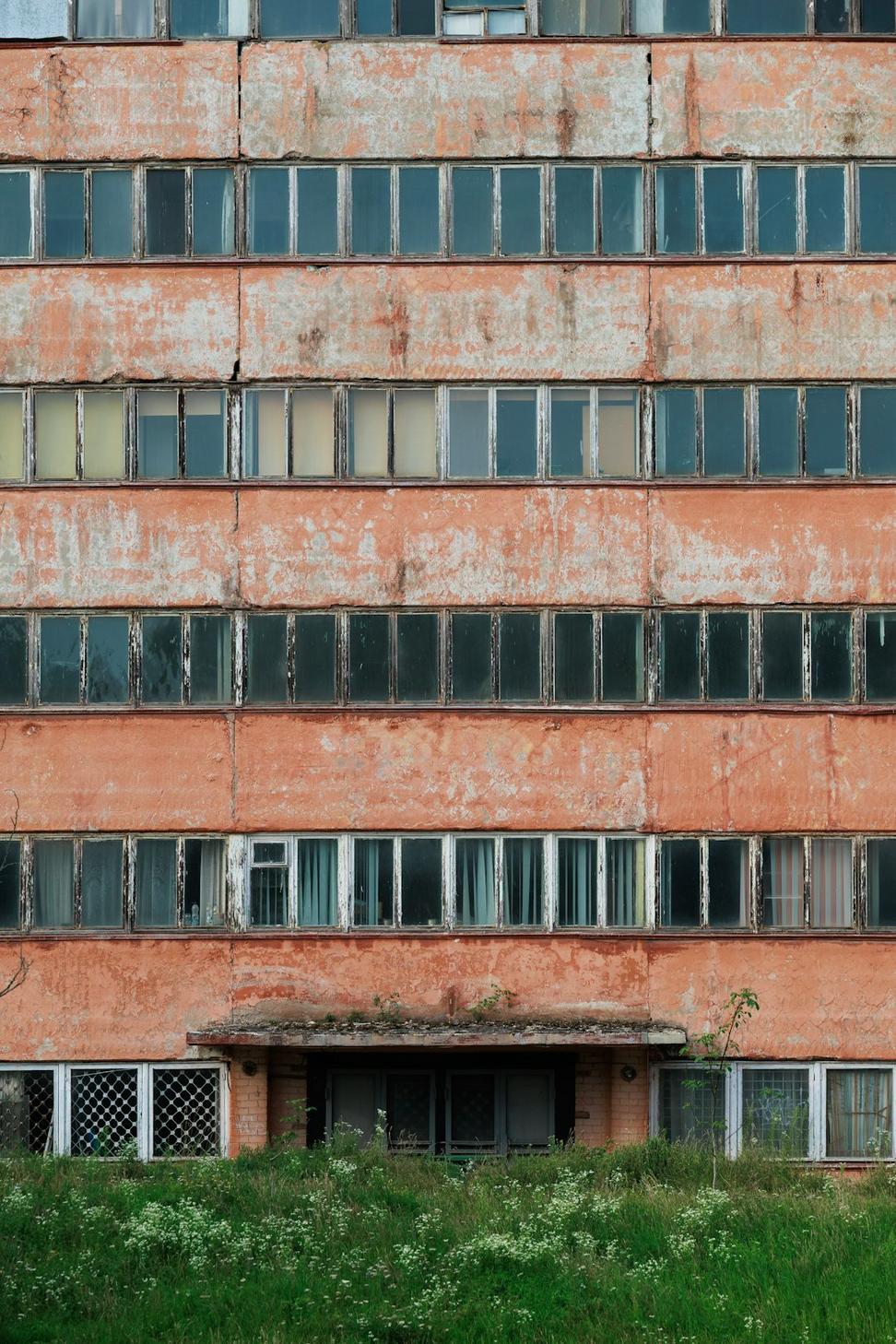 BEFORE
BEFORE
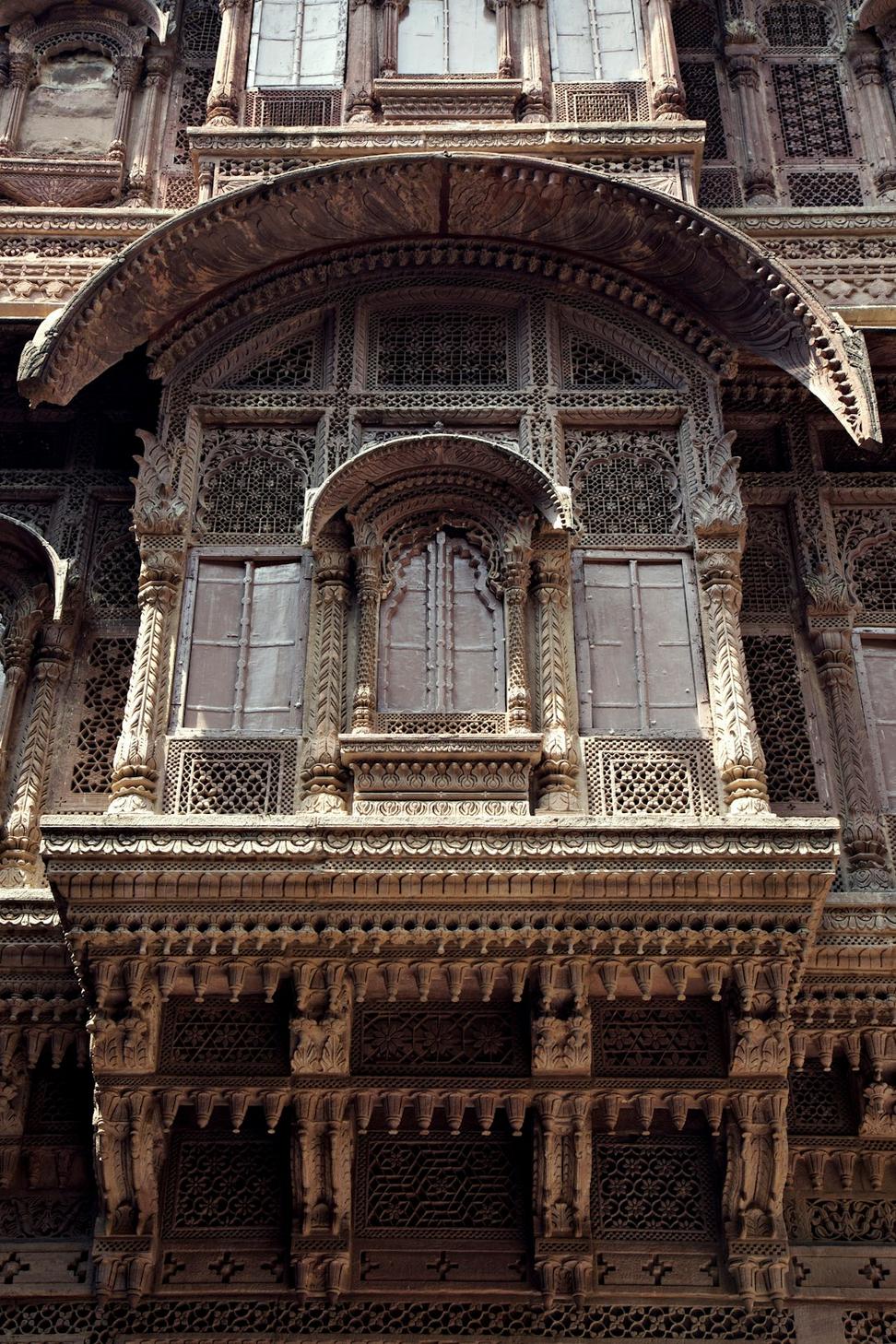 AFTER
AFTER
Restoration Details
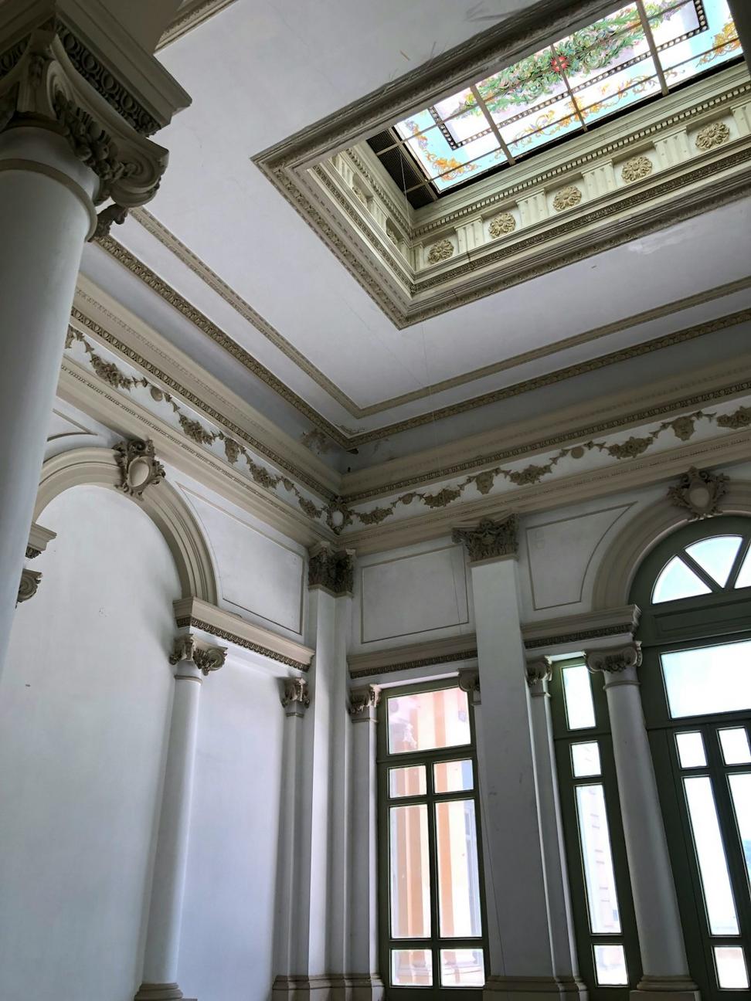
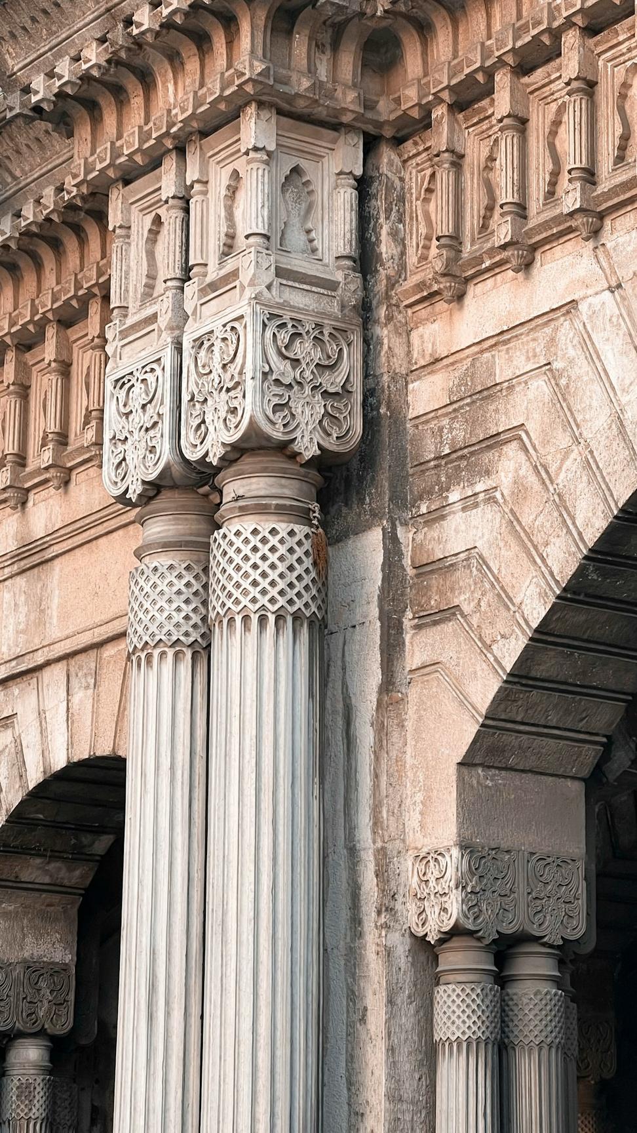
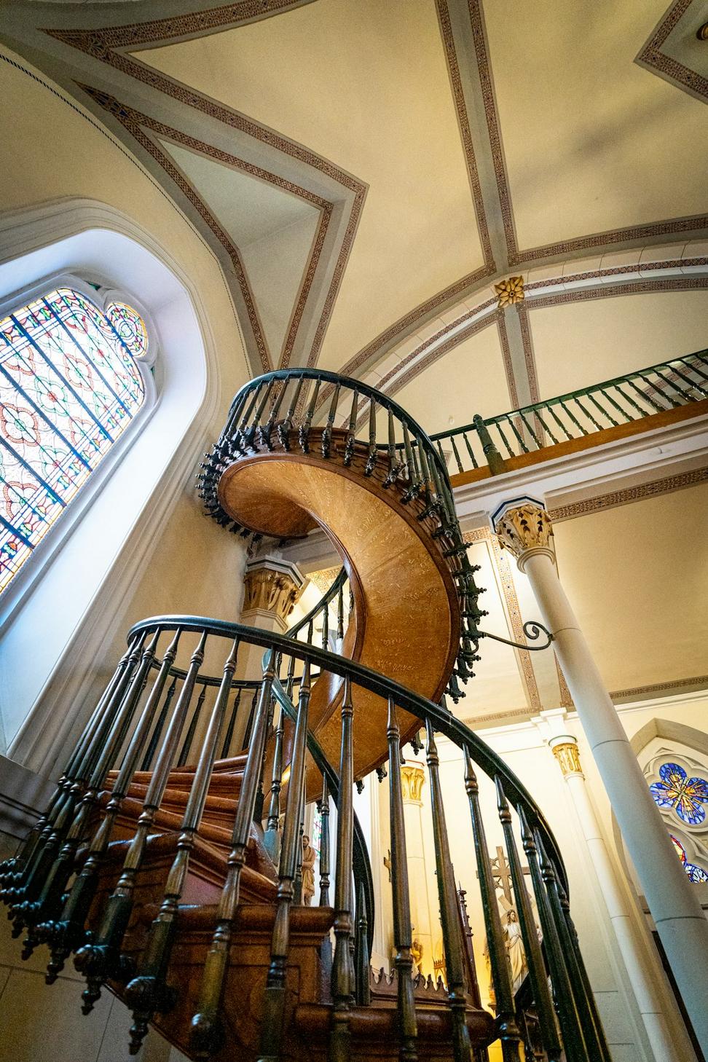
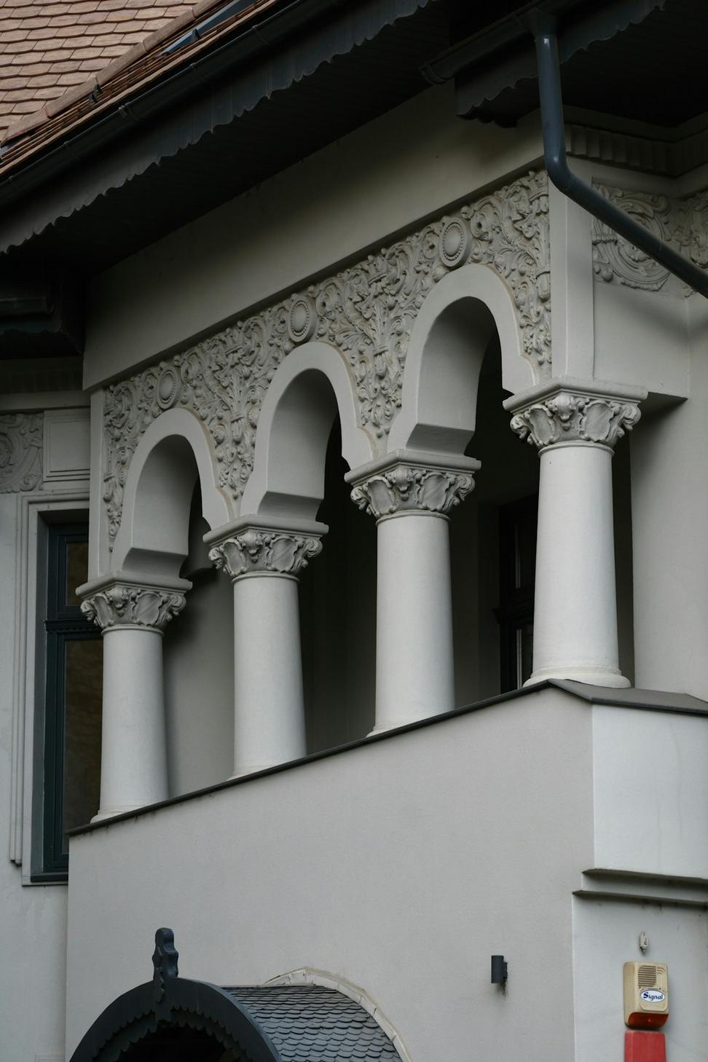
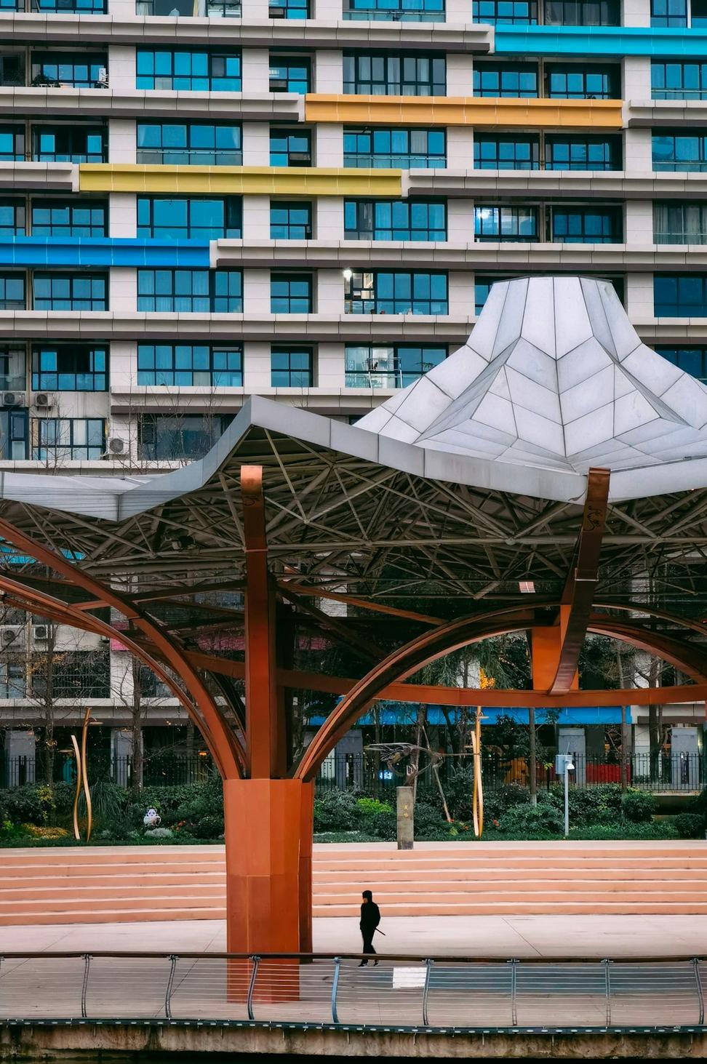 Ongoing
Ongoing
Innovation District Master Plan
A comprehensive urban development project transforming 45 acres into a vibrant mixed-use district. This ambitious project integrates residential, commercial, and recreational spaces with cutting-edge sustainable infrastructure.
"The Innovation District is redefining urban living in our community. Ignis Forge Valtor's forward-thinking approach is creating a sustainable, connected neighborhood for the future."